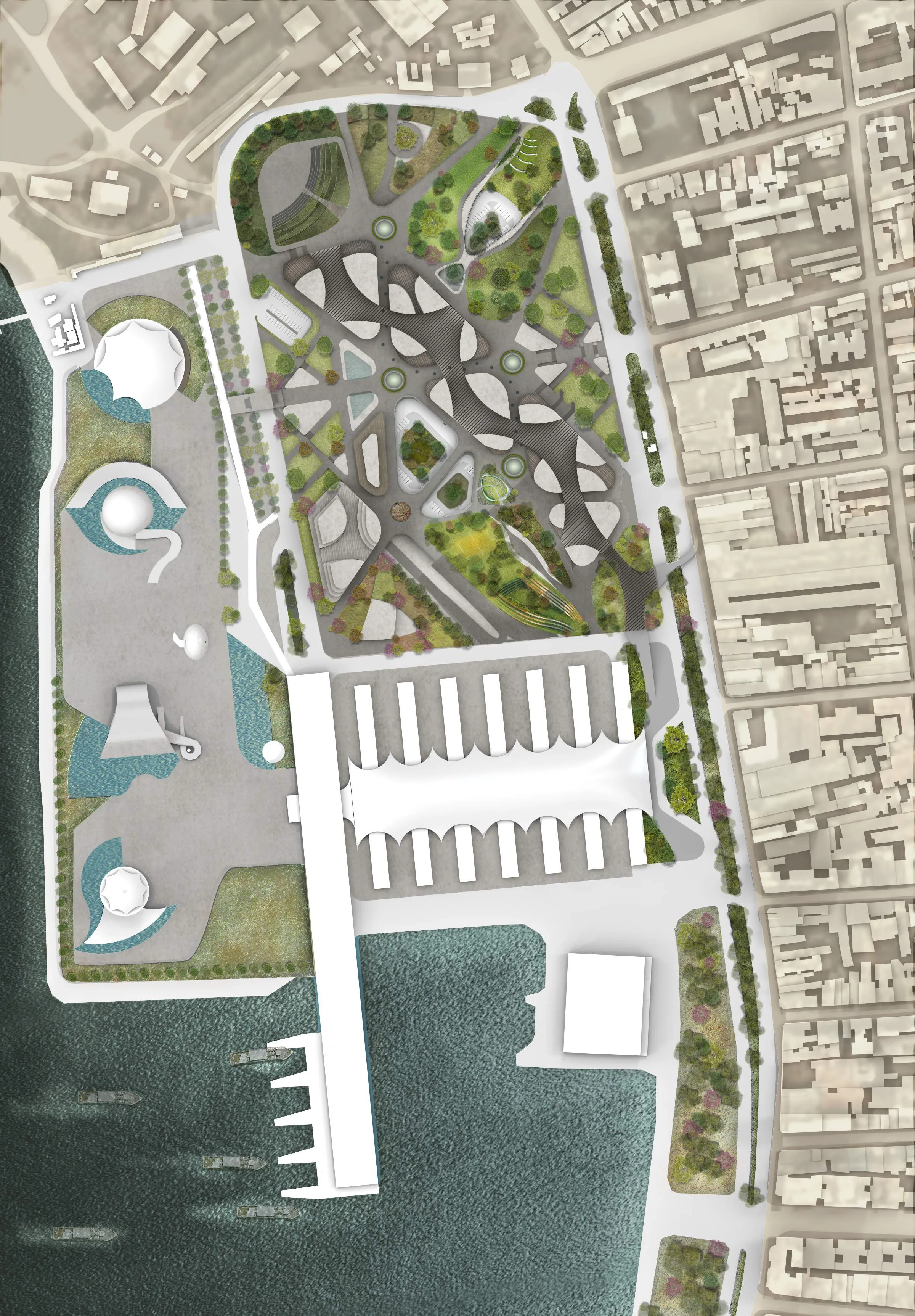TUPI DO ANJO
URBAN LANDSCAPE & ARCHITECTURE
The proposed design aims to create continuity through better integration of circulatory systems and spaces, a transitional space between the busy and condense city grid to an open and tranquil area, a place where diverse people can intertwine and exchange knowledge, and a place where diverse activities can be done simultaneously.





The need for parking is essential to the users vacating the dense neighboring areas. Implementing an underground experimental parking, which will replace the existing open parking lots, will let us separate the car traffic from the pedestrian only areas. These levels and spaces address circulation, program, and functionality, therefore, divergent transportation systems will be able to coexist harmoniously. Ultimately, celebrating, and integrating the use of the vehicles yet, giving precedence to the pedestrian and local community.
Plan
Program
Circulation
Underground Parking




